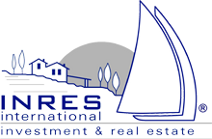Your contact for this object:
| INRES international AG, Operation Center |
| Phone: | 0049 - 8031 - 94 12 87 |
| E-Mail: | info@inres-realestate.com |
Search
NEWPRICE-Fantastic luxury Villa - Lake Lugano
THE PROJECT
The one-family Villa Piazzora will be built in a very peaceful area in Campione d'Italia, easily accessible, with a spectacular view over Lake Lugano.
The Villa consists of three storeys above-ground, with lift:
- First floor, which includes accessory rooms, sauna, heating room, fitness room, storage room, laundry room, wine cellar room, shower and changing room for the pool, apartment for the personnel, garage for 4 cars and garden with swimming pool, 3 bedrooms and 3 bathrooms.
- Second floor with terrace, 2 entrances, guest bathroom, large kitchen, dining room, private sitting room with fireplace, guest sitting room with fireplace, library.
- Third floor, 2 bedrooms with direct access each with private bathroom + 1 master's bedroom with bathroom and walk-in wardrobe.
The strucuture of the building will be of reinforced concrete, steel and wood.
The roofing will be of copper-titanium plating. All the outside walls will be well insulated so to confer the highest confort inside the villa.
There will be large terraces accessible through big gliding window doors, frames in alluminium and wood, with low emission and shatter-proof glasses.
The villa has a lift which serves all the three storeys. The inside finishings will be of highest level: valuable wood flooring, marble/stone/ceramic in the bathrooms. Flooring of balconies, terraces and around the pool of natural stone and ceramic.
The kitchen will be furnished with high standard furniture with all equipment of renowned brands.
The building will be furnished with the most modern, up-to-date equipment of the domotic and home automation. Moreover the building will be provided with radiant floor heating and cooling system, videoentryphones, alarm system.
The garden will be planted with autochtonous vegetation.
The technical specifications below show in detail the distribution of the inhabitable surface at the different floors.
Short table
| Year: | 2017 |
| Provision in %: | 4.00 |
| plott about: | 1477 m² |
| surface: | 820 m² |
| guest apartment: | 70 m² |
| bathrooms: | 7 |
| bedrooms: | 6 |
| fitnessroom: |  |
| sauna: |  |
| terrace: | 110 m² |
| balcony: | 10 m² |
| swimming pool: | 12x4 m |
| lake view: |  |
























